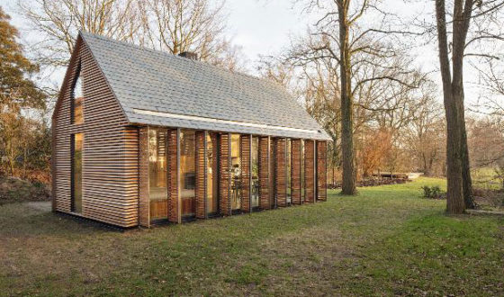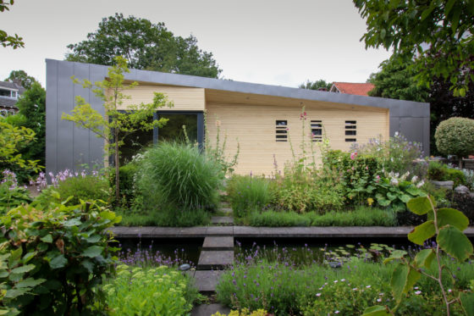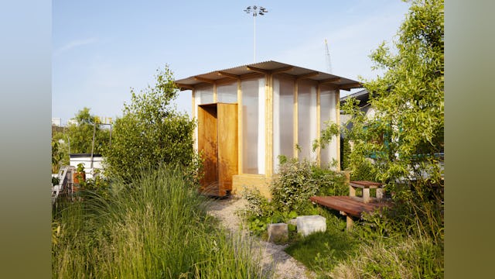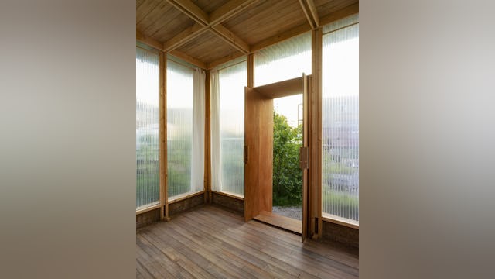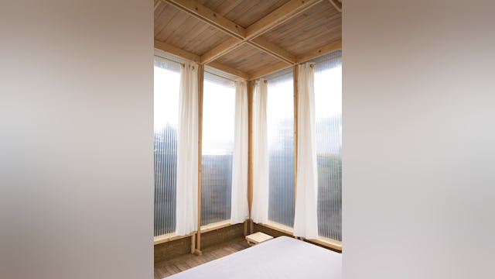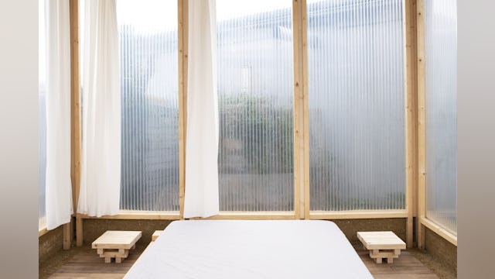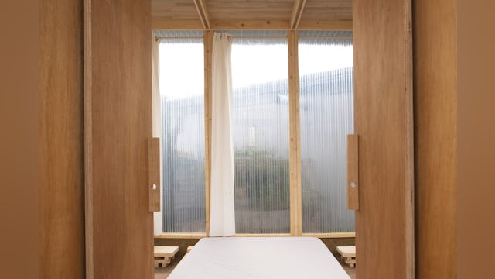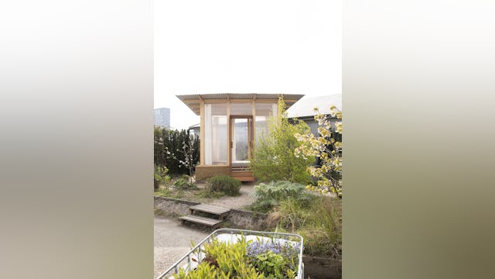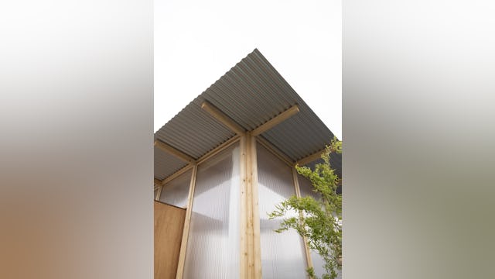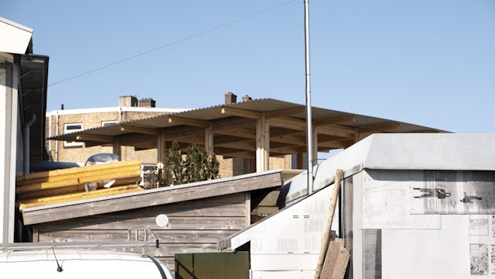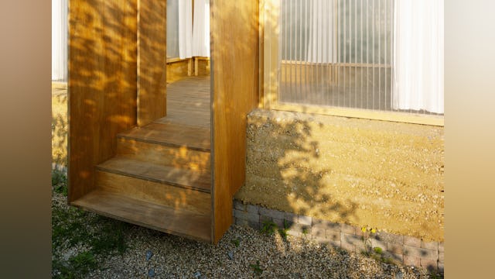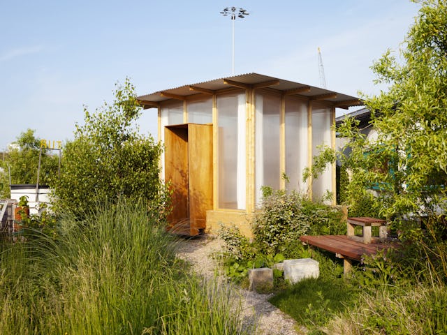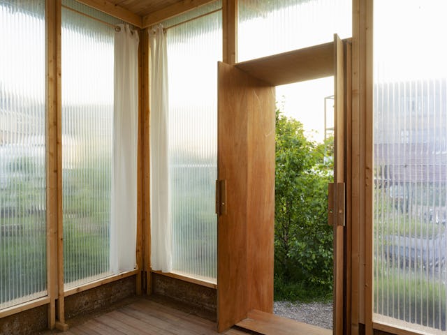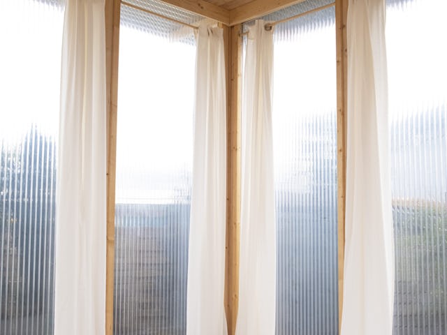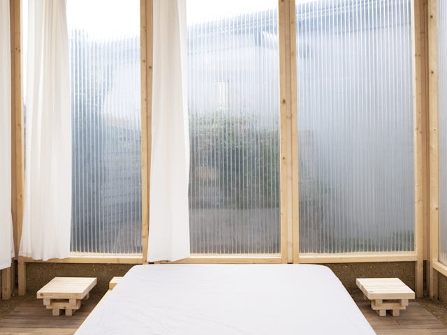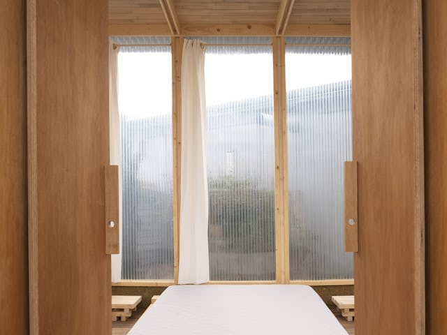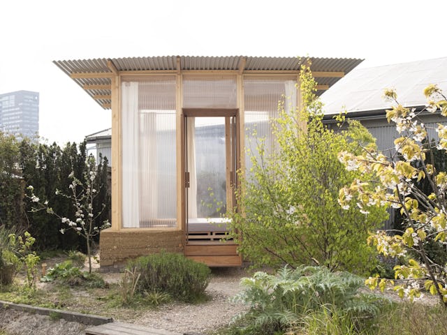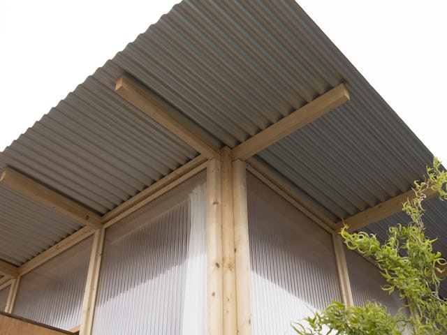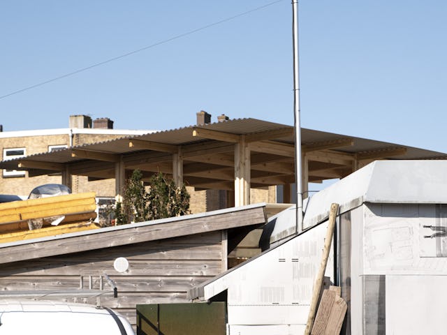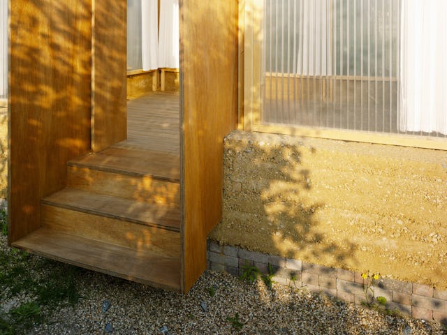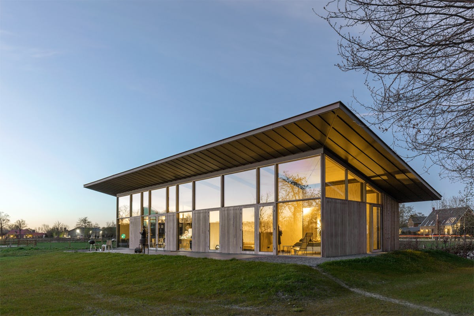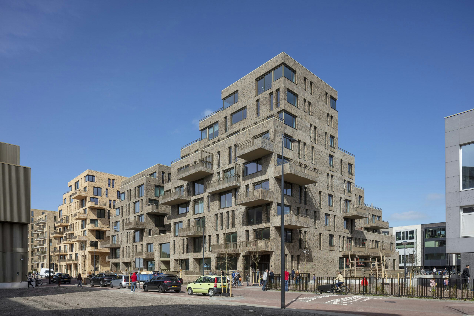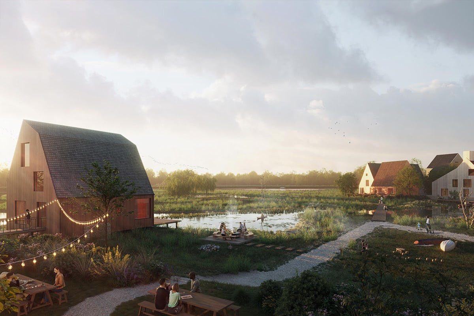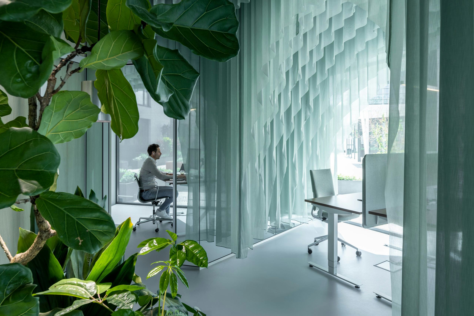Toelichting Studio ACTE
The cabin arises in the heart of the wild garden, each element and detail are visible from inside and outside, offering a permanent dialogue with the garden. The door is lifted from the ground and attached to the transparent cube.The rammed earth base is a wall and a floor, mixing functions, emphasising its archetypal form. The aluminum roof floats and reveals the timber structure and the transparency of the facade. The architecture dialogues between mass, transparency, time and durability.
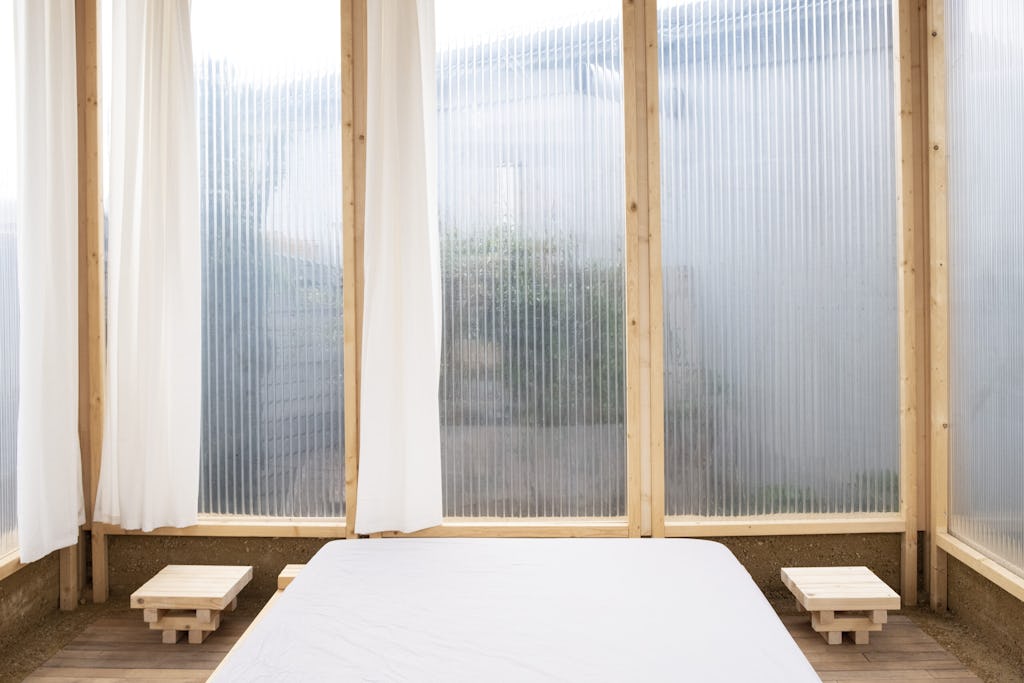
The pavilion takes position in an industrial context and is directly exposed to the see climate. The rammed earth wall will erode over the time and will highlight the monolithic character of the base. This object offers a dialogue with living matter and the surrounding garden. Besides, the project establishes a strong dialogue with craft and customised details. The furnitures are especially designed for the pavilion and use the same wooden section than the timber structure of the cabin.
From the beginning, the project was designed with rammed earth as a building material. The complexity was to connect non-standardized materials to the earth. Several details as the wooden sticks embed in the earth offer a connection with the timber frame. The acrylate needed a water tight treatment and a finish in order to hide the imperfection of the screws. Therefore, a wooden profil has been design to connect all those elements. The roof and the celling are using a continuous timber structure.
This cabin is an experimental and craft made project.The design has been following a clear process always involving hands-on detailing, from the maquette towards the final built object. The pavilion follows a very simple logic using always the same wooden section. During the construction every detail as been designed by building a moke-up and re adapting the design with the second hand materials available. The design has been thought as a flexible structure where all material could fit in.
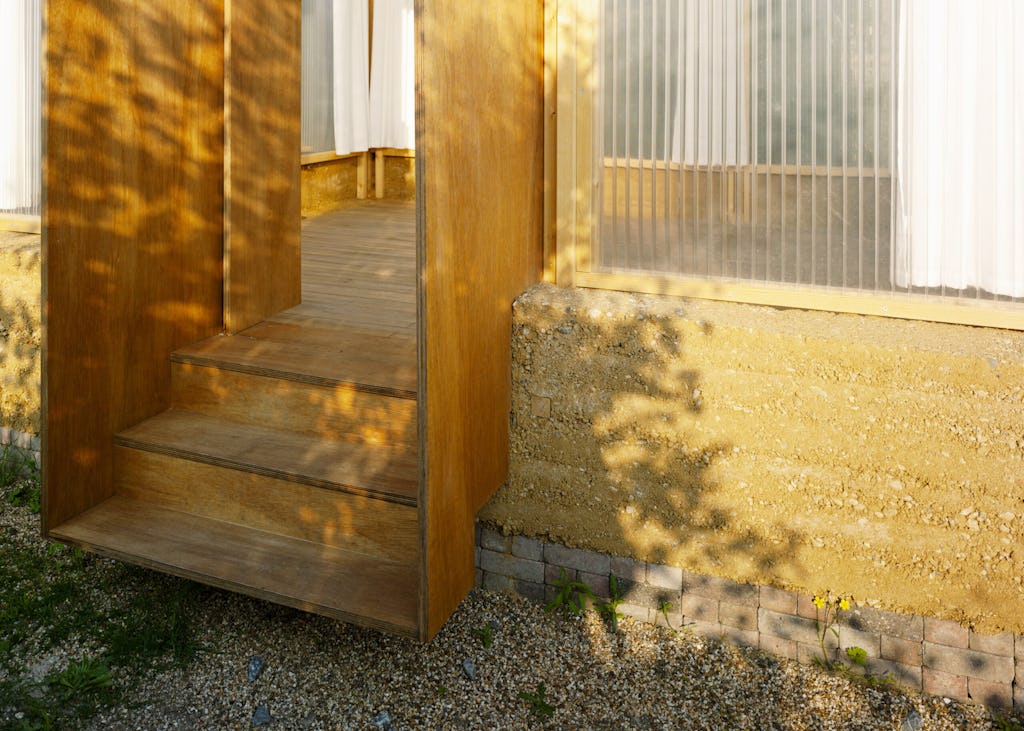
Each detail has been customised and adapted to the actual materials.From the brick-laying to the ceiling, every element has been design and built with the best precision. The flexibility of the original design has allowed to improve constantly the detailing. The use of one section of wood and a single structural system offer a unity to the building. The size of the brick has defined the final rhythm of the facade and the structure. The acrylate panel has defined the wooden profile of the windows.
The cabin is 80% circular and re-usable. Building with recycled earth is the most carbon neutral way of building. This raw material can be anytime re-used to build a new wall or to grow plants in a garden. Besides, the project used mainly circular materials coming from local sites. The wooden floor and celling have been made from an old sport hall flooring. The acrylate comes from a chicken farm. The stones and the grind comes from local gardens. The entrance is made of reused plywood.
The cabin express that circularity can be a real aesthetic.It demonstrates the qualities and craftsmanship of a rammed earth construction as much as re-used wood. Second-hand materials are being upgraded providing more qualities than in their first use. The temporary character of the cabin is invisible while the object can easily be removed and rebuilt somewhere else. It is the first time that rammed earth is been used in Rotterdam, an opportunity to demonstrate its quality and aesthetic.
Bekijk meer tuinhuizen

