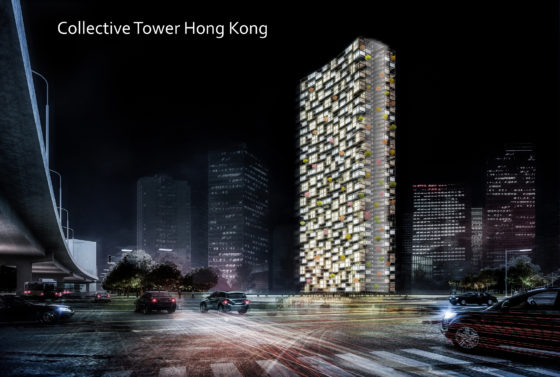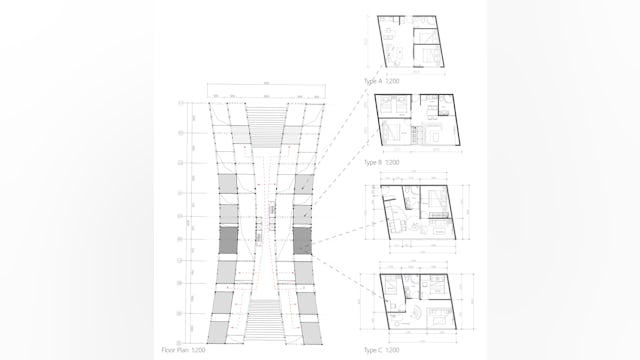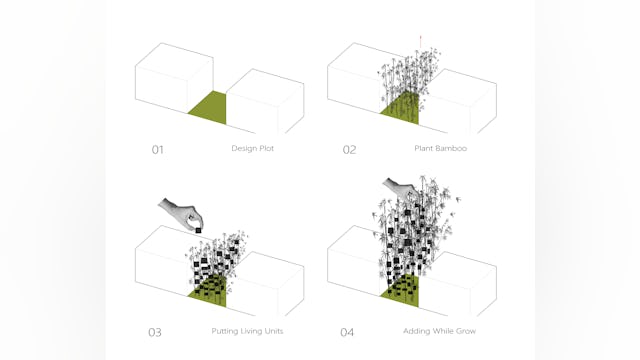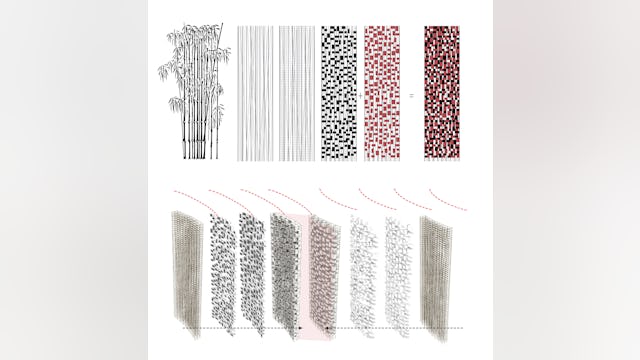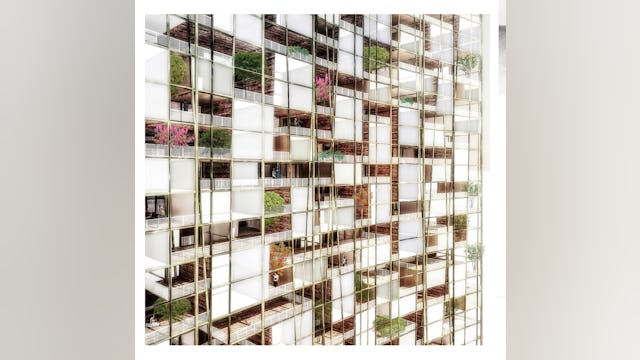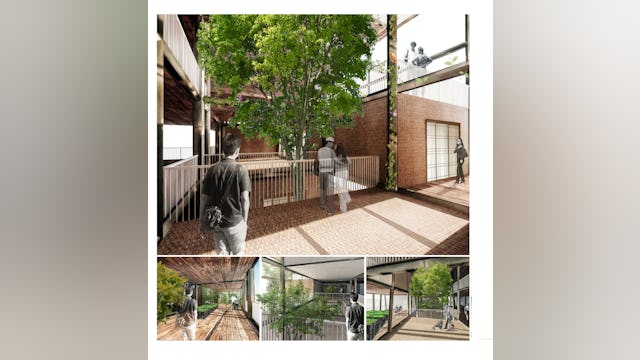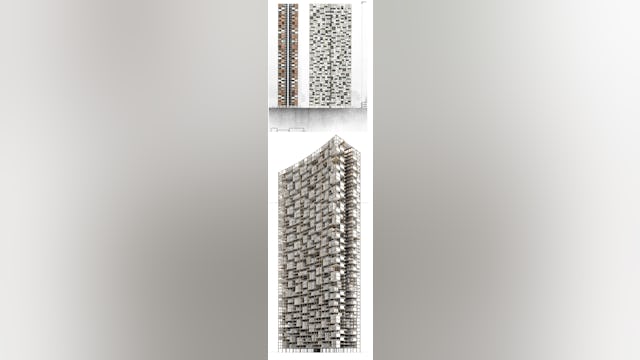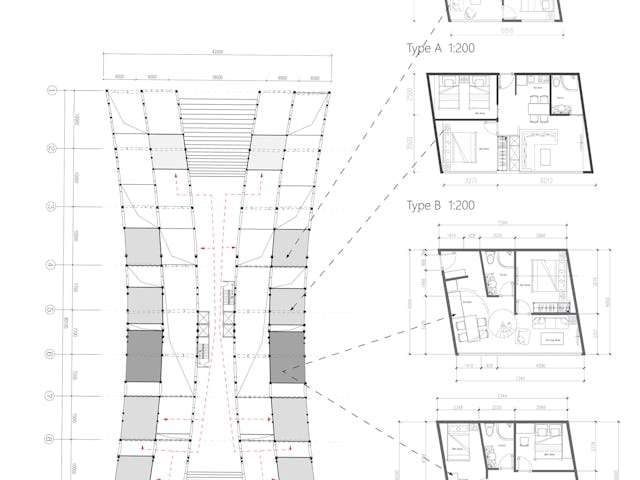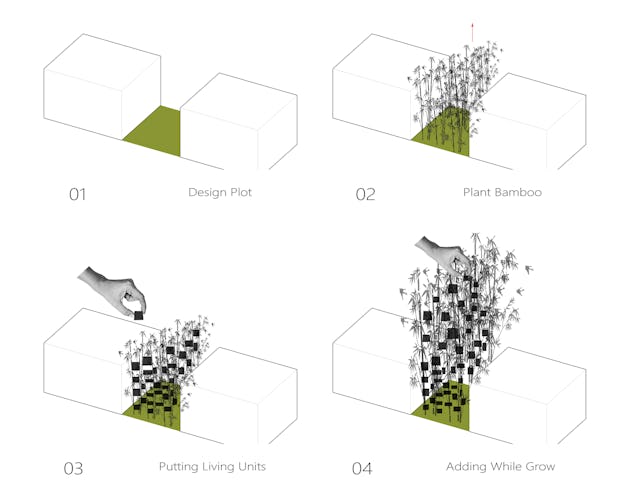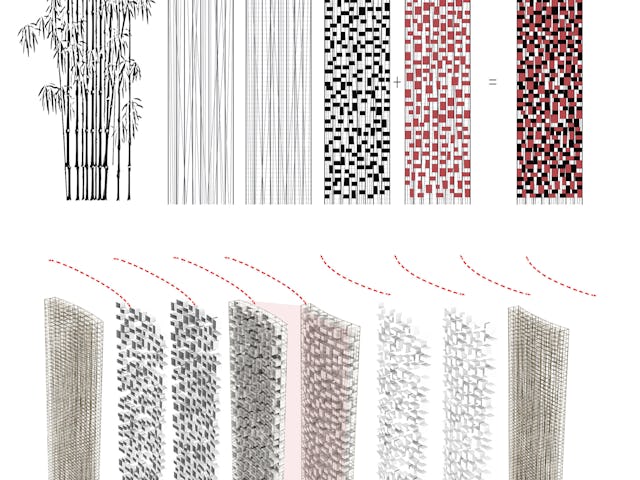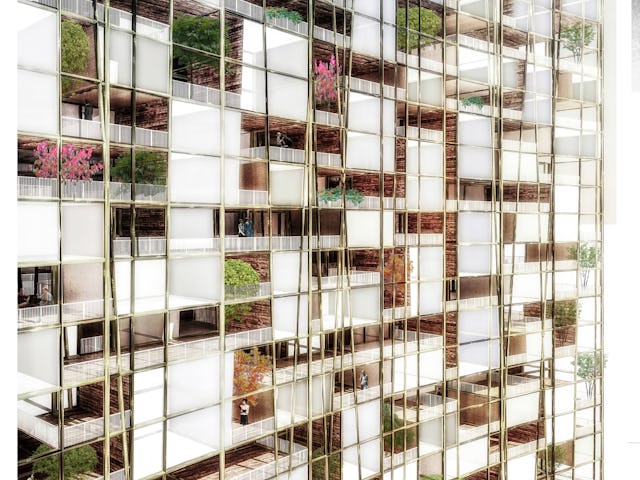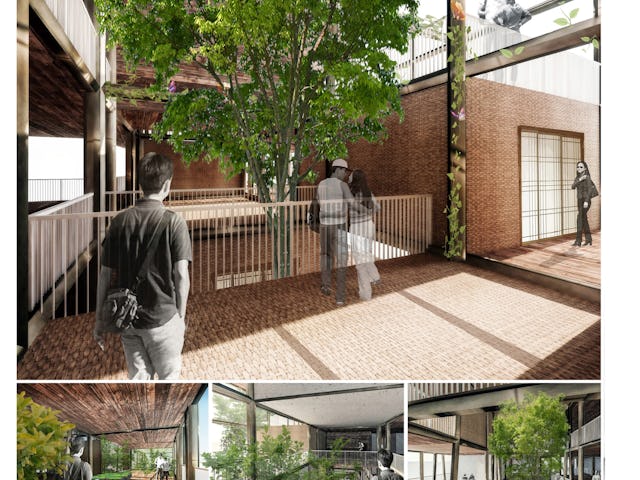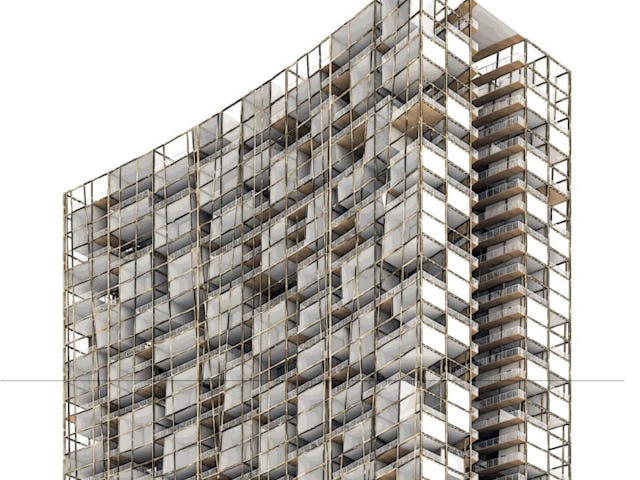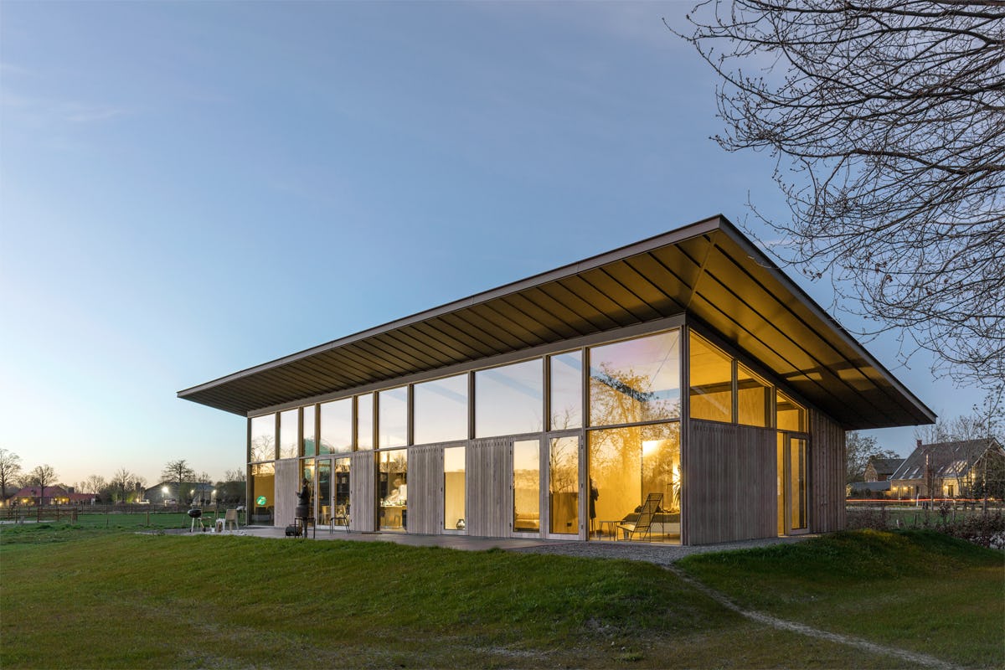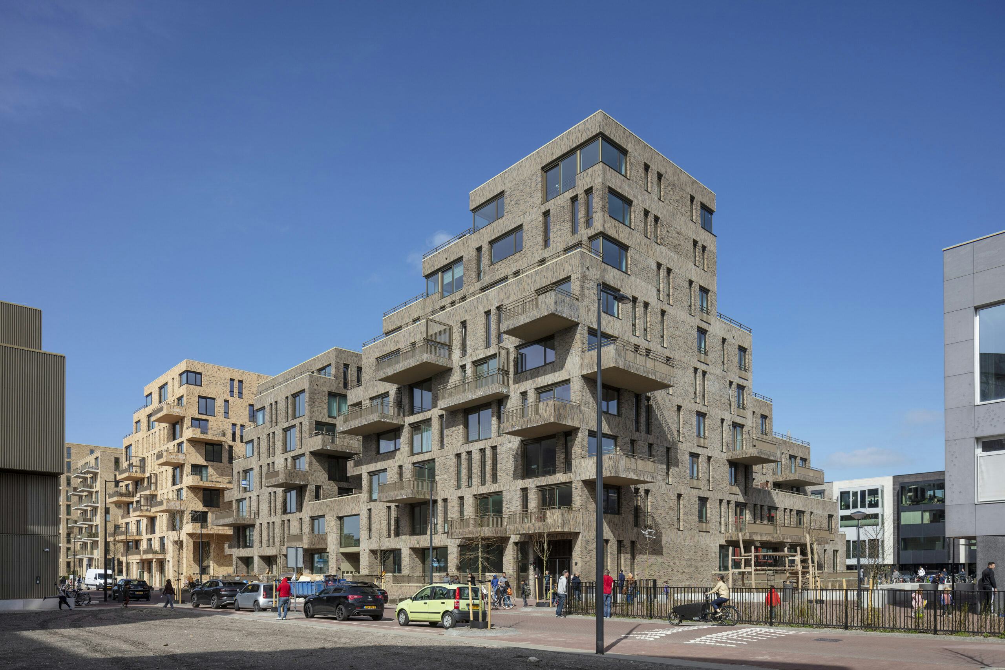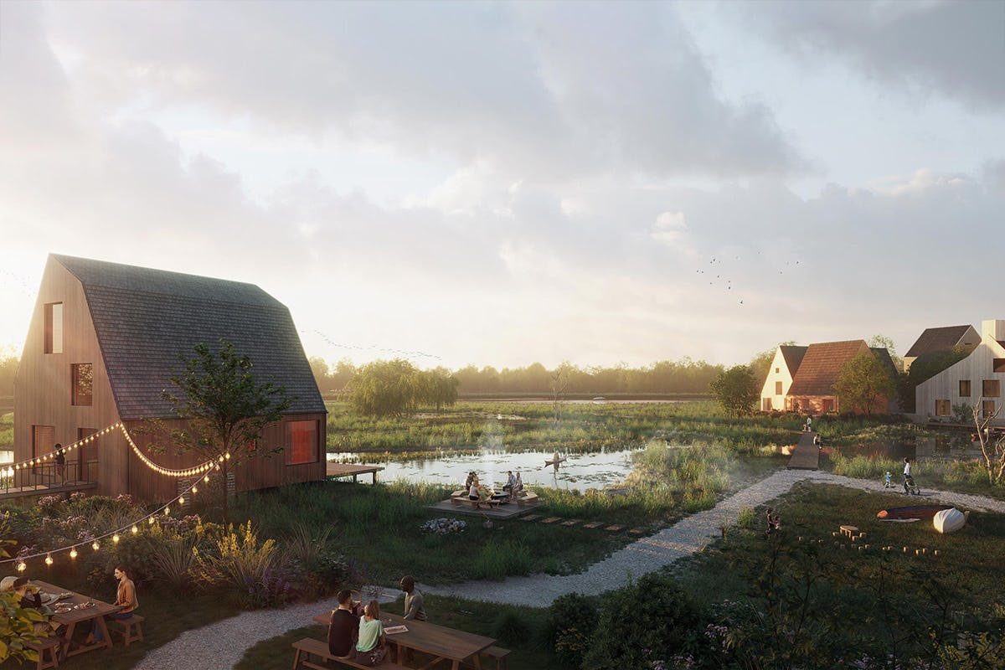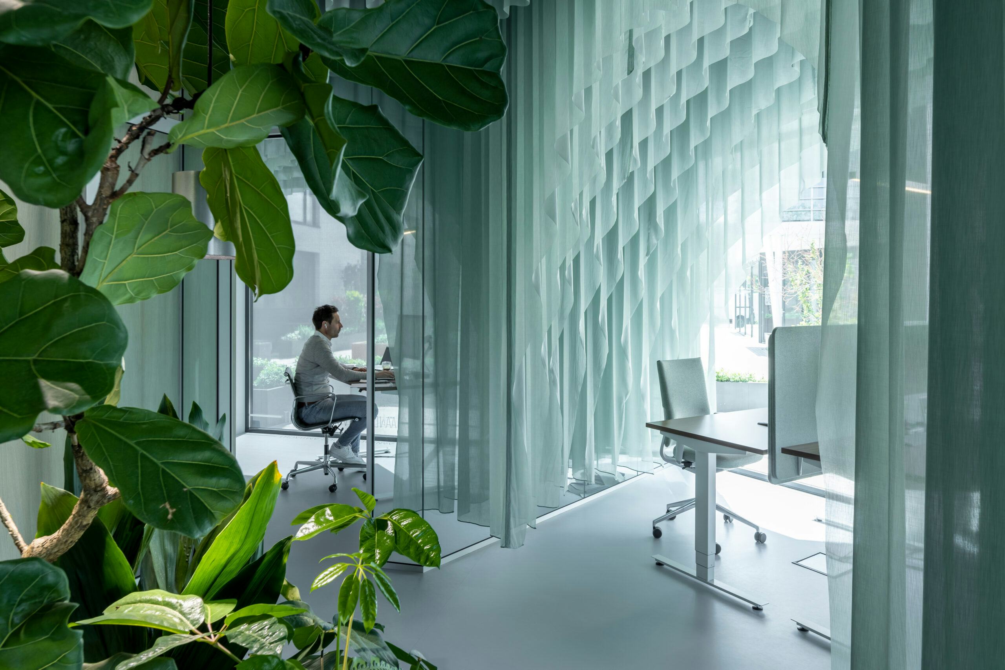Toelichting UArchitects
Our proposal is a future strategy for Hong Kong. We want make to quality life better for the people. We cooperate on several floors different kind of green spaces and urban farming. The system of building is light weight and circular with steel and natural materials which are local produced. We planned a system of an irregular open space system. This open space are the traffic areas and collective spaces, which have a multipurpose use.
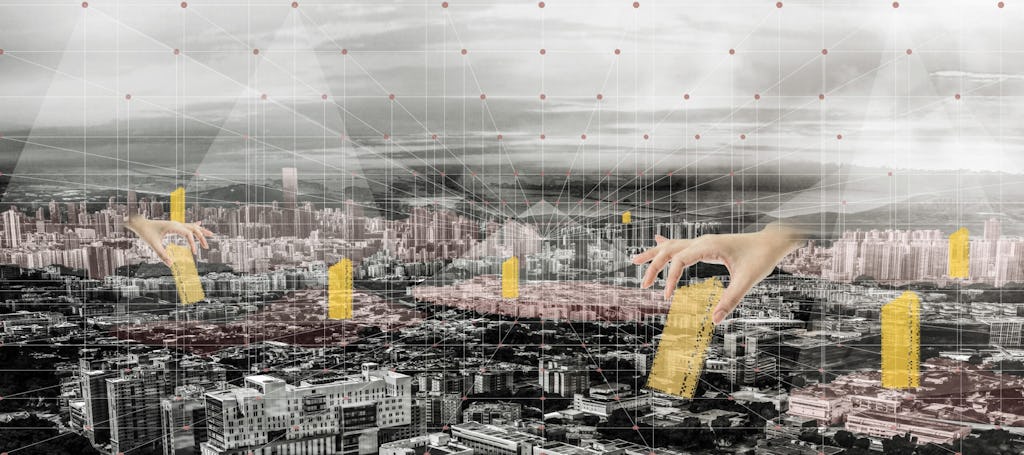
It is hybrid lively system of collective living where there is also a freedom of living. The dwellings can easily be extended or decreased in this open building system. What matters most is that people can choose their preferred rooms: choice is a very important aspect of daily life . In addition, different material rooms have different dimensions and divisions of internal space.
It is multi functional, flexible and open building system of living units and open spaces, which can easily can be changed. To enlarge or to increase of units is incorporated in this project. It is not a static concept but a dynamic concept for a tower. The main idea that it is a bottom up approach to full in the program instead of a top down approach.
As we know, a single building alone cannot solve the current problems in Hong Kong. So instead, we turned our focus to making a better place to live; somewhere where daily life is more pleasurable. We addressed the issue by researching how to introduce more daylight and beautiful vistas into these people’s lives.
Lees ook:
Total_Collective_Tower_Hong_Kong_4_seperate_pages.pdf
DownloadTotal_Collective_Tower_Hong_Kong_4_seperate_pages.pdf
DownloadFront_cover_image_collective_tower_Hong_Kong_01.pdf
DownloadCollective_Tower_Hong_Kong-panel_02.pdf
DownloadCollective_Tower_Hong_Kong-panel-3.pdf
DownloadCollective_Tower_Hong_Kong-panel-4.pdf
DownloadCollective_Tower_Hong_Kong-panel-5.pdf
Download

