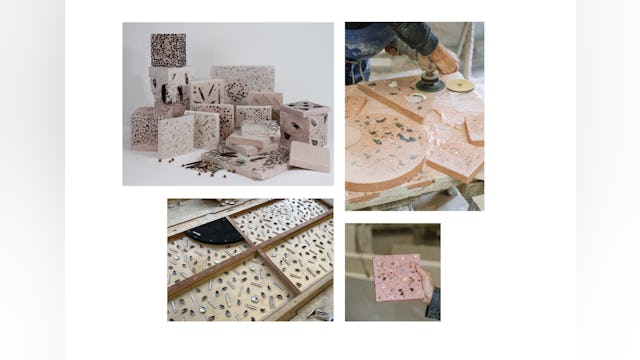Toelichting Studio Ossidiana | Beeld Riccardo de Vecchi/Erwin Budding
The terrace of the museum, within the ring, it is the day-to-day museum’s terrace and can become a stage for performances, concerts or outdoor exhibitions. And the pavilion, a lightweight timber and polycarbonate structure, enclosing the exhibition rooms, filtering shades of water and surrounding vegetation like a greenhouse. It is enveloped by a curtain where cut-out shapes create a façade made by light, its openings aligned with the dawn and dusk of the summer and winter solstices.

We collaborated with fisherman to collect the shells for the terrazzo, with the artisans of the terrazzo company (Tomaello) to scale up and develop the mixture for the ‘surf and turf’ terrazzo, in collaboration with a material designer (Baukjie Trenning). We collaborated with textile (Showtex) and polycarbonate company (Rodeca) to work on mocks up to test the transparency of the facade. We collaborated with Fiction Factory for the production of the interior elements.
M. is conceived as a mineral plinth on water, upon which the pavilion and the artworks rest. The three circles are precast terrazzo and concrete elements, while the pavilion is a timber and polycarbonate structure, circled from within by a two-layered curtain, defining alternating facades during day/night. A functional block, hosting services, leaves free circulation along the perimeter, and the experience of the subtly changing light hue. The roof is covered in loose shells, filtering rainwater.

We developed the surf and turf-terrazzo, a composite with local shells and horticultural supplies, embodying narratives of the place in the materiality, used as insertions in the floor of the pavilion. The ring is divided in twelve precast segments/months, a marine calendar of the harvest of shells through terrazzo with mussels, snails, clams, oysters. M. has been built so that the pavilion may be disassembled, leaving behind the ring as a water square, open to the city.
M. began as a competition for a museum of land art and multimedia in Almere. Flevoland is the result of the largest reclamation work in the world. It was once the Zuiderzee, transformed into agricultural land in the 1920s. As the sea became land, creating and altering ecosystems, islands became mainland, sailors became factory workers, marine ecologies, agricultural land. Over time, land art projects were commissioned, shores were redesigned, new lakes were born: as the one we worked for M.
M. is an urban project, a water square, where the pavilion is an observatory open to other scales, and the path towards it defines a new room for the museum and the city. It was built with the rise in construction prices, to be finished before Floriade. It became a project about defining what is necessary: the four openings we could afford look at planetary alignments, the floor inserts bring back the shells of the marine past, the façade is a game of light, drawn by transparencies in the textile.



















