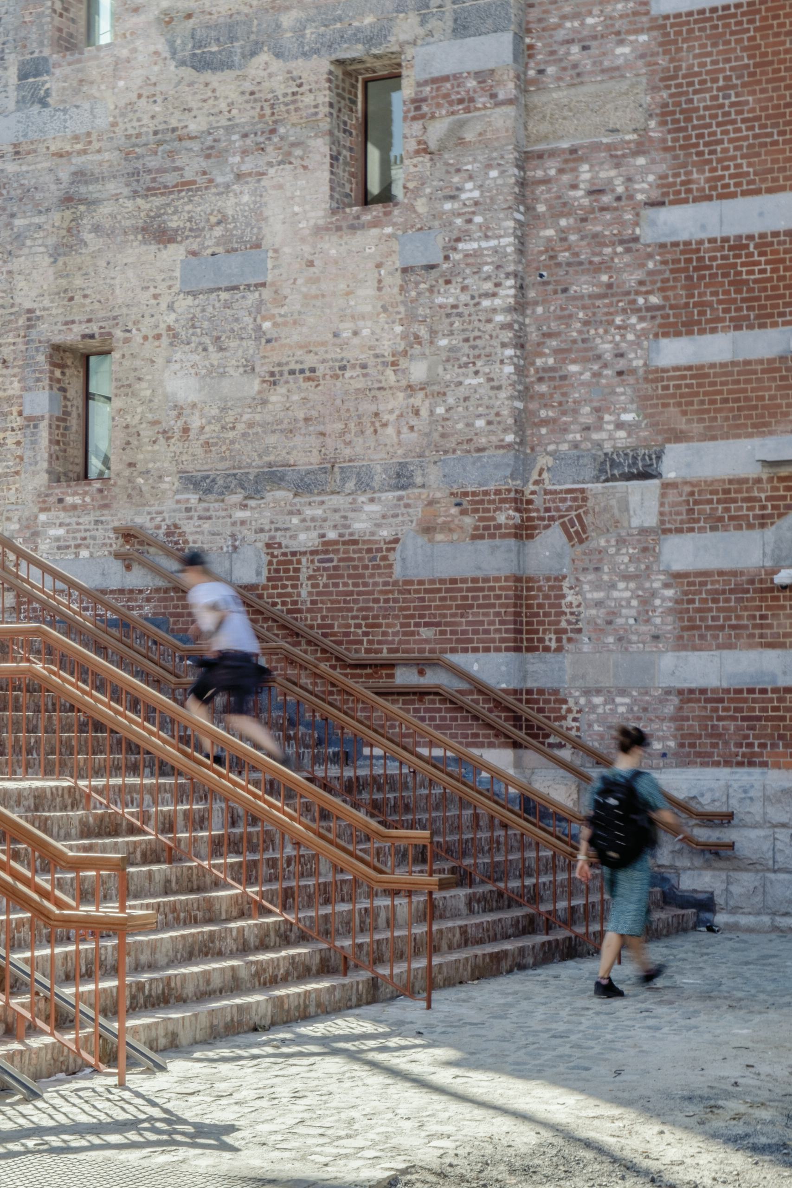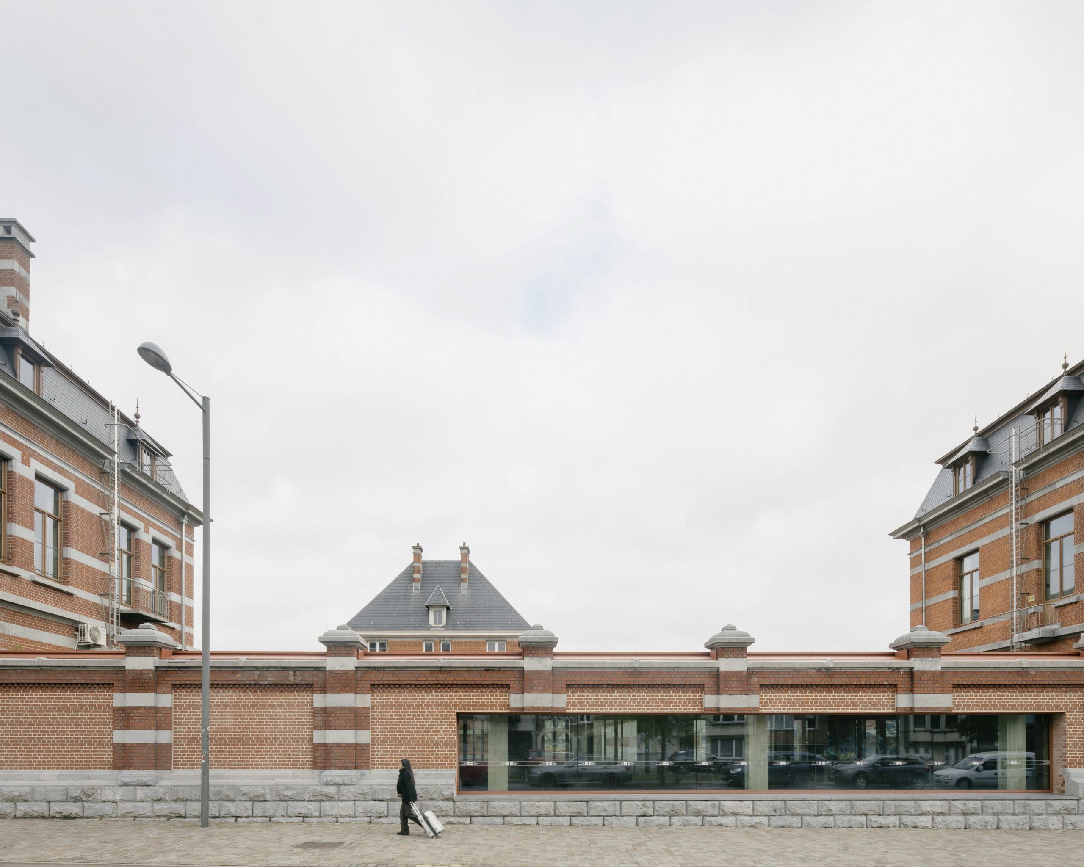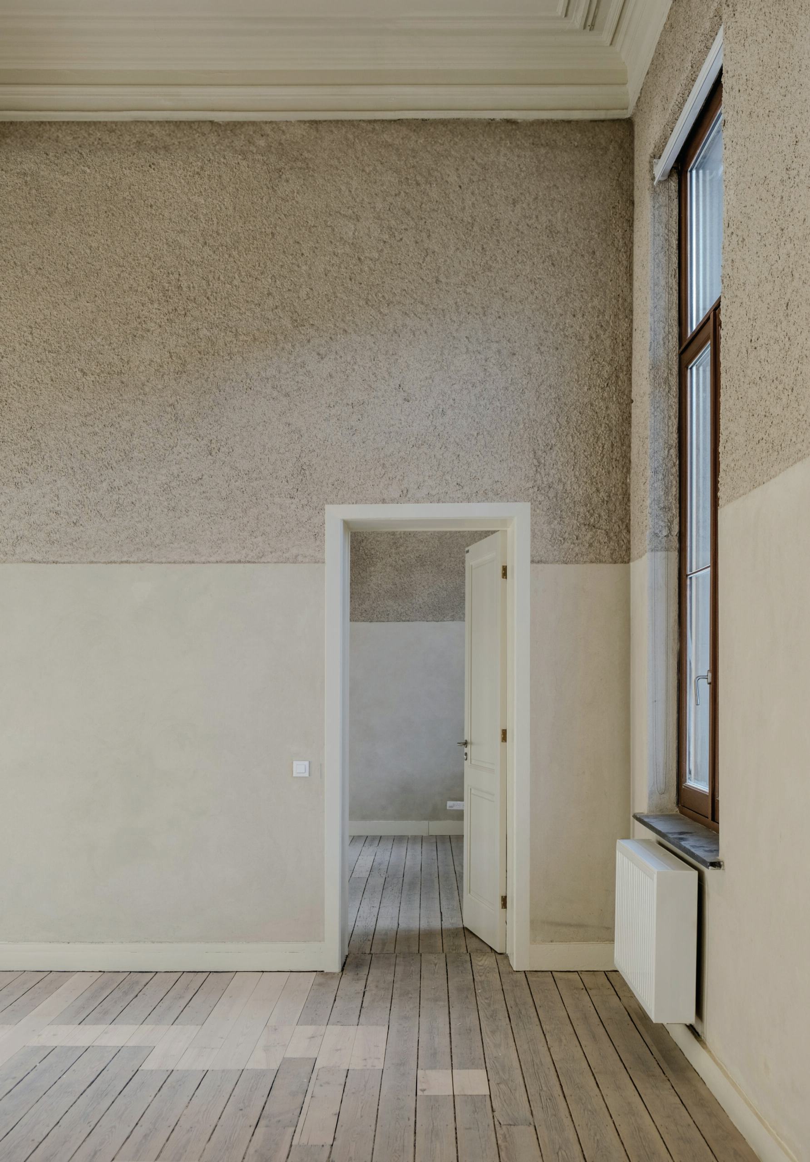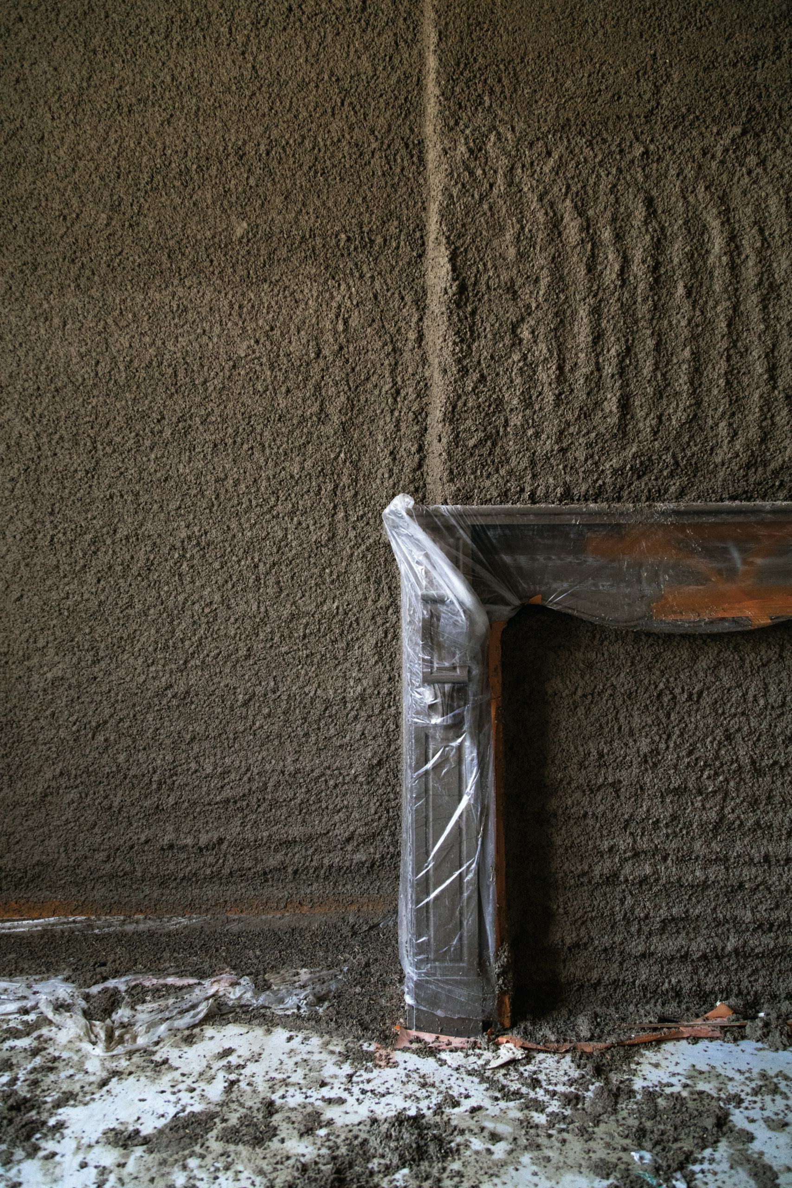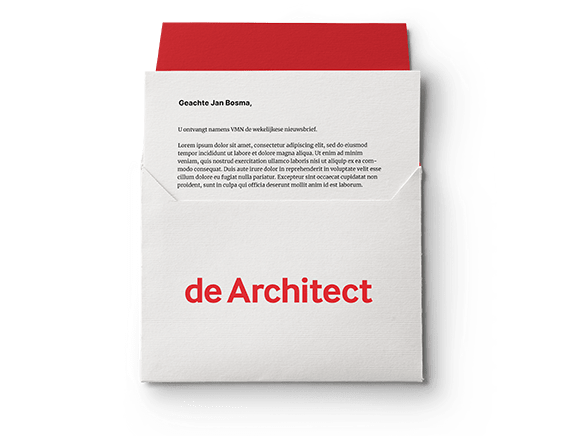(Beoogde) aanpak
The Usquare.brussels transformation embraces a circular, heritage-sensitive approach. Rather than demolishing and rebuilding, the project focuses on reusing existing structures and adapting them to new uses. By designing reversibly and preserving embodied energy, the initiative sets a benchmark for sustainable urban redevelopment.
Samenwerking met andere disciplines
Led by three architectural offices—including one specialized in restoration—the project brought together architects, engineers, and material researchers in a collaborative design process. This interdisciplinary effort led to the development of innovative bio-based materials, such as acoustic clay plaster made from Brussels soil and hempcrete walls, showcasing how circularity benefits from research-driven teamwork.
Duurzaamheid
The project adopts a circular approach that focuses on minimizing demolition and maximizing the reuse of materials. By retaining existing structures and reusing components on-site, the environmental impact is significantly reduced. Bio-based materials like acoustic clay plaster, made from local soil, and hempcrete were used to further minimize carbon emissions and reliance on new resources, supporting a sustainable, low-carbon construction process.
Materiaal en techniek
Usquare.brussels exemplifies urban mining: 98,000 bricks (130m³), marble windowsills, glazing, and natural stone were recovered and reused. Hempcrete walls and acoustic clay plaster, both bio-based materials, were used extensively. A modular system for interior partitions allowed for easy assembly and future disassembly, ensuring the materials’ reusability. This combination of techniques highlights a forward-thinking approach to circularity and material efficiency.
Maatschappelijke impact
This urban reconversion opens a once-closed gendarmerie site to the public, creating inclusive spaces for learning, innovation, and community interaction. New entrances connect the district to its surroundings, fostering accessibility and turning the area into a shared space for the neighborhood and universities alike.
Fysieke impact
The physical transformation of the site achieved a harmonious balance between the old and new structures. The preserved historical buildings were seamlessly integrated with new wooden interior elements, creating a cohesive and functional design. A new elevated roof volume allows light to flood the entrance hall, while materials like reused marble windowsills and hempcrete walls enhance both the aesthetic and acoustic qualities of the space, fostering a strong connection between past and present.
Overig
Prior to demolition, materials were carefully tested for durability and reuse potential. Participatory workshops were held to engage the community in crafting hempcrete, reinforcing the project’s commitment to knowledge sharing and local involvement. The dismantling and cataloging process created a site-specific material bank, ensuring maximum recovery and reuse. This thoughtful approach to materials ensures a sustainable, circular design process with a strong community connection.

